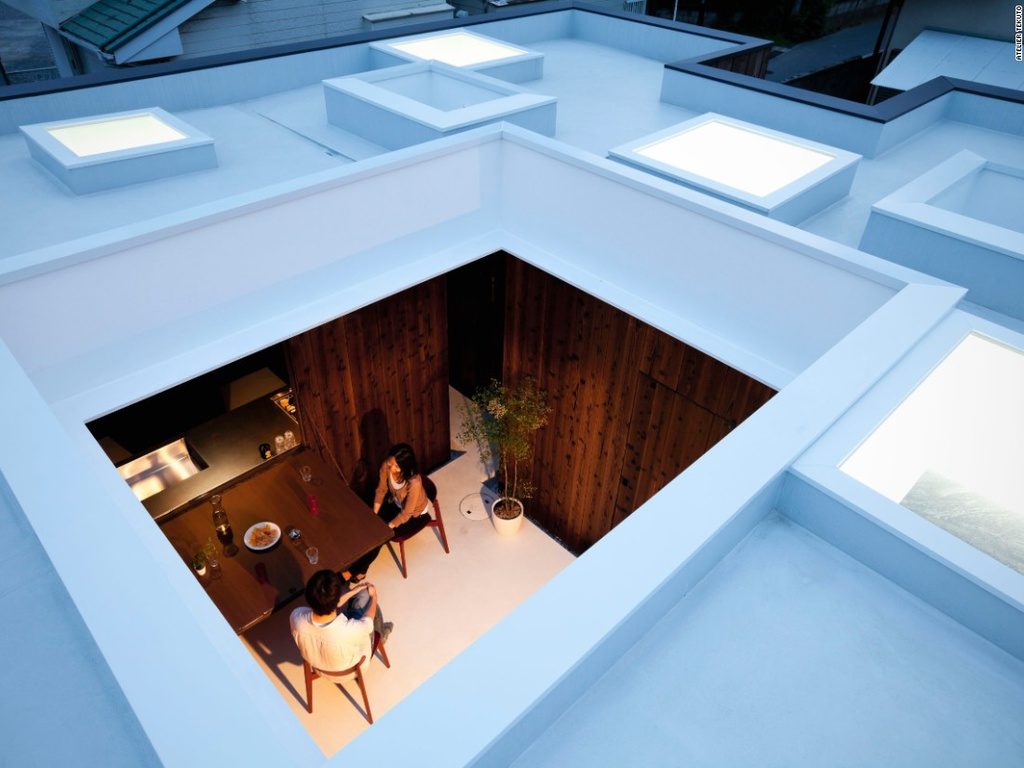
Japanese architect, Yasuhiro Yamashita, has built more than 300 houses with a unique architecture. The only common point between them is that the initial land area is very small.
Demand for small houses in Japan comes from land scarcity, high property prices and a range of taxes as well as the frequent threat of typhoons and earthquakes. Many Japanese people tend to look for smaller houses with a minimalist lifestyle.
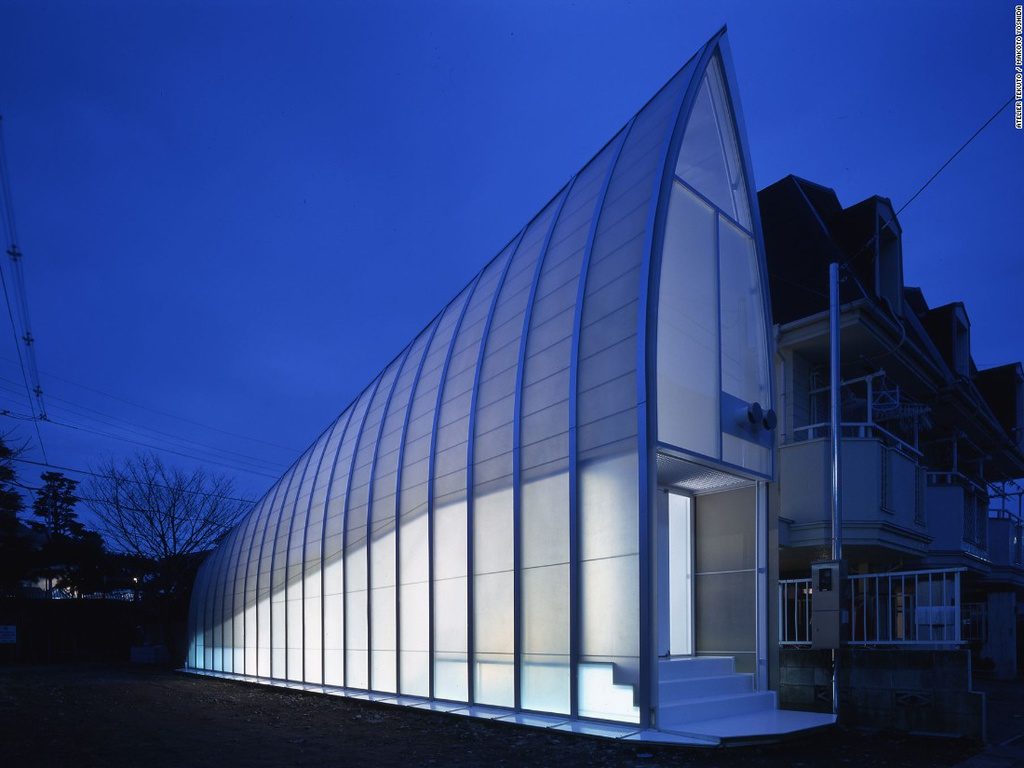
This “Lucky Drops” house was built by Yasuhiro Yamashita based on the criteria of using the excess land in a way that is economical and inspired by the last drops of alcohol. According to the Japanese, the last drop of wine symbolizes the luckiest.
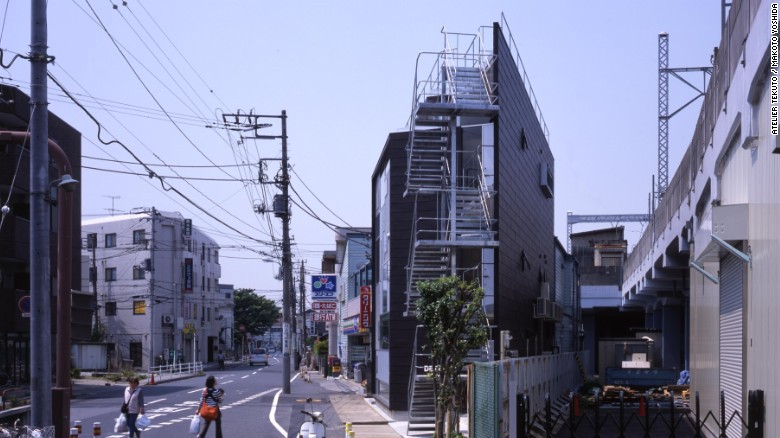
Cube house architecture, located at the intersection of two streets. Tekuto Workshop, Yamashita’s workplace, has transformed it into a spacious space that functions as a workplace as well as a private home, with well-arranged windows to balance privacy and Natural light reception. Tekuko also combines eco-friendly materials and a heat-circulating system, creating a new, recyclable cement made from volcanic ash.
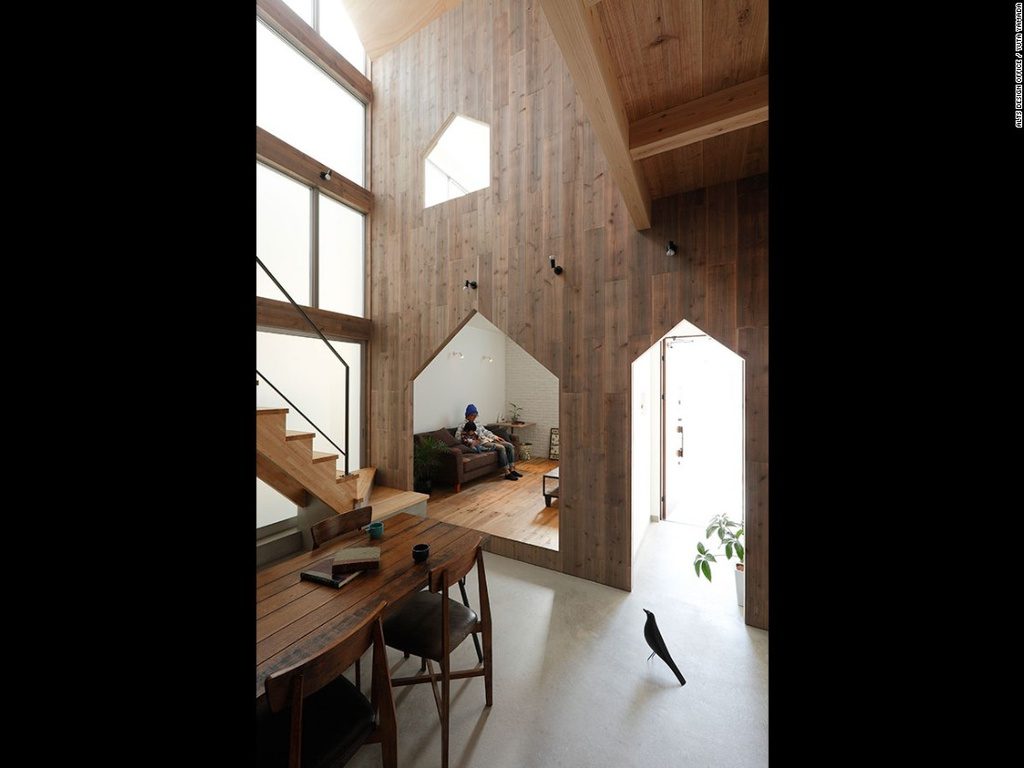
Inside a convenient house with a floor area of over 93m2, divided into 2 floors. The house brings a sense of harmony from many different types of wood, utilizing natural light and creating a space for the whole family in the middle.
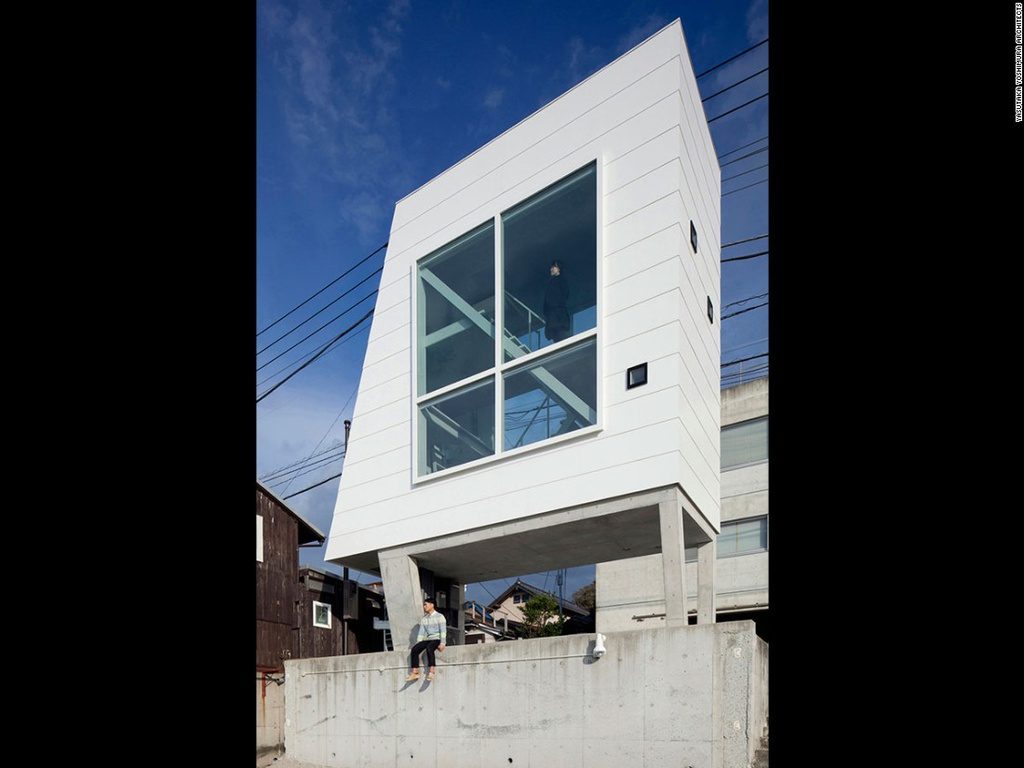
With nearly 24m2, “Window House” is designed with two large windows, one side overlooking the sea, the other overlooking the mountains. “Japan has about 70% of the mountains, forests and 30% of the relatively flat land to live and grow. However, we do not try to fight against nature. trying to live with it, “Yamashita said.
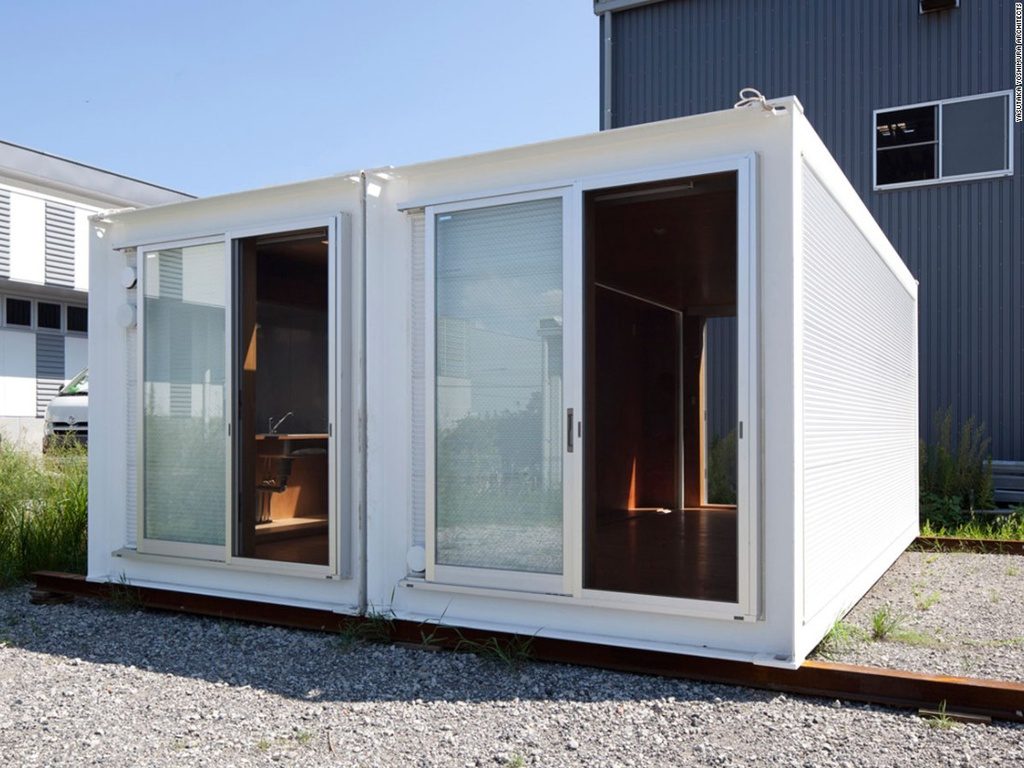
From the box of the old container, Yamashita has converted its purpose of use into a home for those who lost their homes after natural disasters. The house can be easily expanded and renovated.
Lost behind the eyes of someone in Japan Image 7
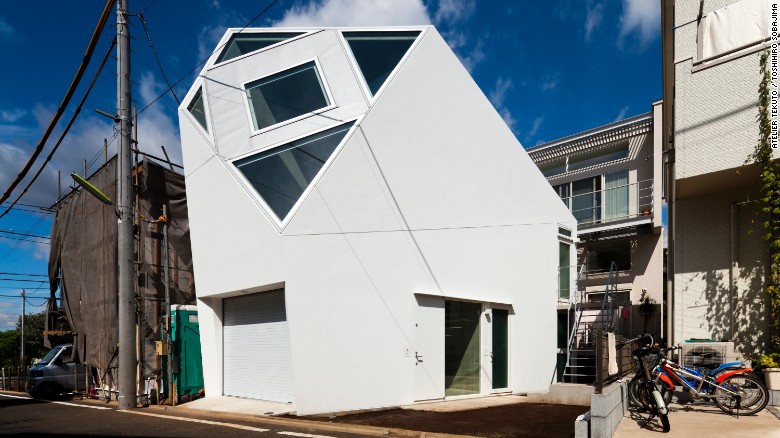
This multi-faceted house is built towards the sky. “If you only look in 2D (see only two surfaces), you will see it looks very small. However, the house has been built higher to create more living space. I tried to design. This house is in the direction of increasing the height as if the sky is also part of its structure and pushing the ceiling up to avoid the feeling of being cramped, “the architect said.
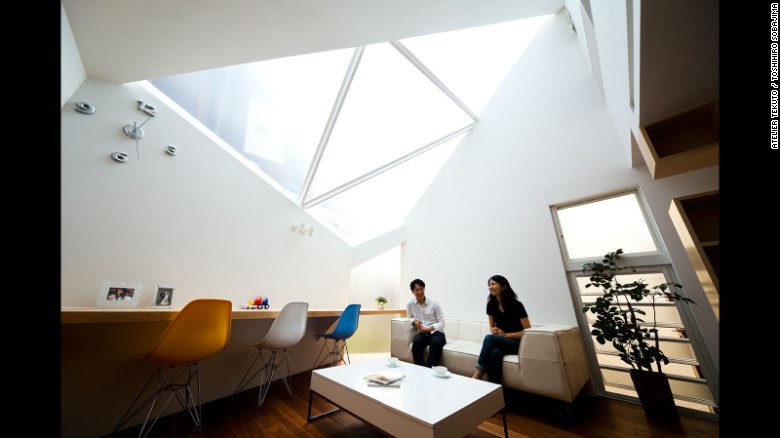
Tekuto workshop designed this house in polygonal structure, focusing on the interaction between people and nature by installing windows on the roof.
A combination of shop and home. Many natural spaces are utilized as a small paved space and transparent sliding doors create a feeling closer to the outdoor real space.
Yamashita prefers monochromatic colors when designing homes. He thinks this makes the space more open, especially for white. However, he preferred to use natural colors from materials rather than paint.
People often tend to accumulate many things in the house. For this reason, he created a house with many storage compartments from stacked steel boxes. This approach makes your home look neat and has a new look.
Gửi phản hồi
Lịch sử
Đã lưu
Cộng đồng